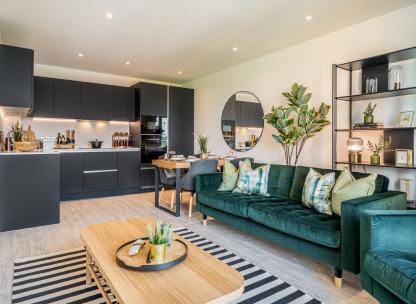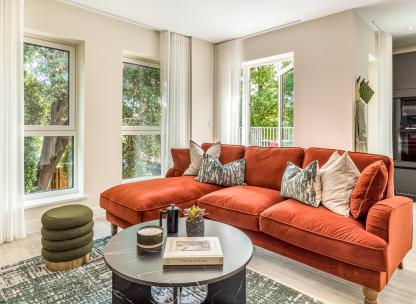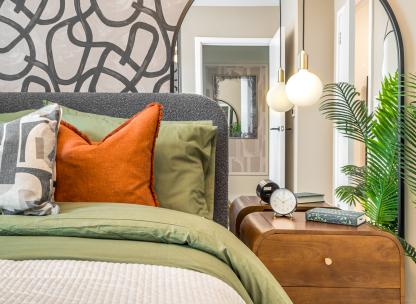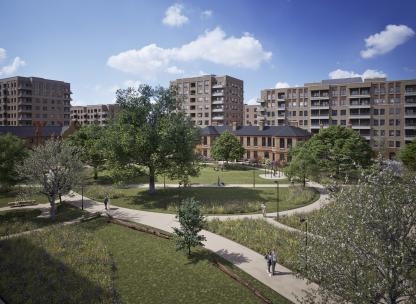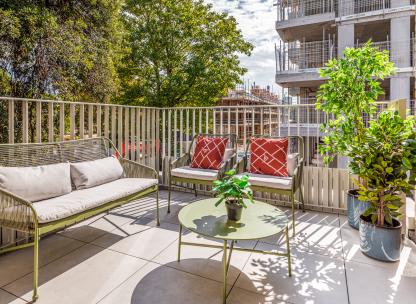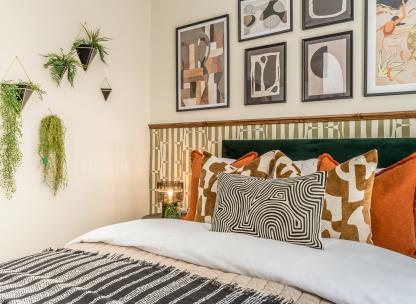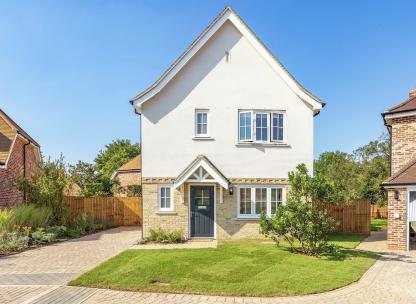Apartment 388 Skylark House
Winter garden with views across London
- £615,000
-
2bedrooms
-
2bathrooms
Kew Bridge Rise Apartment 388 Skylark House
- Price:
£615,000
- Bedrooms:
2
- Bathrooms:
2
- Directions and opening times

Created for Living
Savings of up to £516 per month available with Own New Rate Reducer!
Ready to fall in love with your new home? Let us introduce you to Apartment 388, a premium ninth-floor 2-bedroom apartment at the eastern edge of Kew Bridge Rise!
Wait until you see the view! Step outside into your winter garden and be amazed by the lovely panoramic views across London. It’s the perfect spot for enjoying your morning coffee or winding down in the evening.
The beautifully designed living space where quality flooring flows seamlessly from room to room. The fully-equipped kitchen, complete with modern appliances, is a dream for culinary enthusiasts. Whether you’re a seasoned chef or simply appreciate the convenience of top-notch appliances, this kitchen will exceed your expectations.
The bedrooms offer a cosy retreat, perfect for unwinding after a busy day. Large windows allow natural light to flood in, creating a warm and inviting atmosphere.
The modern bathroom blends style and comfort with sleek white fixtures, matte black accents, and large format tiles. The full-size bath with a glass screen and overhead shower offers a relaxing retreat. A feature mirror cabinet with LED lighting and a heated towel rail add both functionality and luxury.
This stylish en-suite offers sleek white sanitaryware with matte black brassware, a low-profile shower tray with a glass door, and a feature mirror cabinet with LED lighting. Large format wall tiles add a modern touch.
But that's just the beginning. This apartment is built to a 5-star standard, offering you more than just a place to live – it’s a lifestyle upgrade! Picture yourself with a concierge ready to assist you, a sleek coworking space to boost your productivity, and a fully-equipped residents’ gym to keep you fit. Plus, the tranquil podium gardens provide a serene escape where you can unwind and soak in the stunning views of the River Thames and Kew Gardens.
Living here means you’re in the heart of West London’s vibrant charm, with Kew Bridge Station just a two-minute walk away, Gunnersbury Overground and District Line stations a 10-minute stroll, and Heathrow Airport just 12 minutes by car. Need to travel further? The M4 and Heathrow are just a few miles away, making the world your oyster!
Ready to embrace this incredible lifestyle? We can't wait to show you around and help you make this amazing apartment your new home!
Key Information
Overview of key information about this property and the potential costs for your new home. Apartment 388 is a leasehold property with no ground rent fees.
- Tenure: Leasehold
- Lease Length: 990 years
- Council Tax Band: TBC
- Service Charge: £4.21 per sq ft
- Service Charge Review Period: Annual
CGIs are indicative of Kew Bridge Rise and are subject to change. *T&Cs apply, selected plots only.
- Tenure:
- Leasehold
- Service charge:
- £3150.00
- Time remaining on lease:
- 990 years
Features
Savings of up to £516 per month available with Own New Rate Reducer!
Resident-exclusive fitness suite
Modern co-working space with meeting rooms
Dedicated residents concierge
2-minute walk to Kew Bridge Overground Station
Approx. 758 sq ft
Fitted wardrobe to Principal Bedroom
Fully integrated kitchen
All flooring included
Private outdoor spaces to all homes
Underfloor heating throughout apartments
| Example based on market interest rates, with an average house price of £615,000 and an average mortgage term of 35 years. Assumes a 3% homebuilder incentive and a 2 year fix, with 75% LTV mortgage. Independent financial advice must be sought from a regulated mortgage broker to access this scheme. Your home may be repossessed if you do not keep up your mortgage repayments. Rates valid as of 11-09-2024 |
- Tenure:
- Leasehold
- Service charge:
- £3150.00
- :
- :
- Time remaining on lease:
- 990 years


KITCHEN
• Matt finish handleless units with soft close to doors and drawers
• Caesarstone worktop with matching upstand and splashback behind hob
• Induction hob
• Integrated single oven
• Integrated microwave
• Integrated dishwasher
• Integrated fridge/freezer
• Integrated cooker hood
• Stainless steel undermounted sink with contemporary matt black mixer tap
• LED feature lighting to wall units
• Washer/dryer (freestanding in hallway cupboard)




EN-SUITE
• White sanitaryware with contemporary matt black brassware
• Low profile shower tray with glass shower door
• Feature mirror cabinet and shelf with LED lighting
• Large format wall tiles
• Heated black towel rail




BATHROOM
• White sanitaryware with contemporary matt black brassware
• Bath with shower over and glass screen
• Feature mirror cabinet and shelf with LED lighting
• Bath panel to match vanity tops
• Large format wall tiles
• Heated black towel rail




Similar Properties

Get in Touch
Two bedroom show apartment available to view - book an appointment!









































