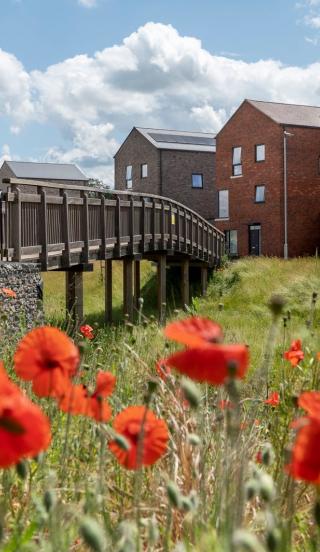Residents are living in three three-bedroom and two four-bedroom houses. Over an 18-month period, their post-occupancy evaluation feedback will provide valuable learnings that might inform future phases as well as our preparations for the Future Homes Standard.
The Active Homes trial is monitoring in-use energy data alongside the experiences, and behaviour of residents through questionnaires and interviews. The final post-occupancy evaluation report will be concluded in 2025.


In the interim, residents’ interviews were undertaken in November 2023, their feedback indicated a happiness with the homes and gardens, the new development amenities, and the landscape. We are working with the Land Trust to ensure that the local environment is maintained and protected so that residents and visitors can enjoy it for years to come.
Despite experiencing spells of unseasonably hot weather, residents reported very comfortable internal temperatures thanks in part to the mechanical ventilation heat recovery (MVHR) system and the high fabric efficiency of the homes.
Residents report limited outdoor noise due to the high acoustic performance of the homes, whilst some internal residual noise emitted from the MVHR systems is audible. Some residents struggled to operate the specialist equipment inside their homes initially, which is not uncommon in new innovative homes. In such cases, residents are supported with training to increase their understanding of the technology and improve the user experience.


What is included in the Active Homes?
- Building integrated with solar PV panels
- 500mm insulation in roof
- Triple-glazed doors and windows
- Mechanical Ventilation and Heat Recovery
- 300mm insulation in walls
- Battery and EV charging point
- Air source and heat pump
- Minimal thermal bridging at building junctions
- 200mm insulation in ground floor
- Improved airtightness






