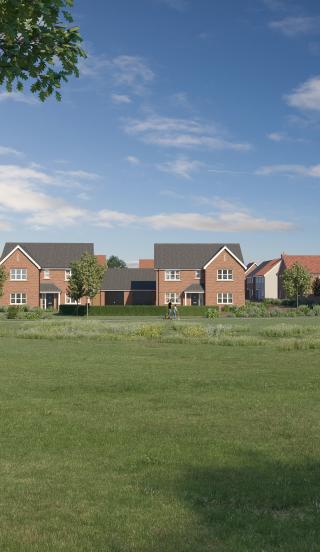Created for Living

Great Chesterford, Essex, CB10 1FR Directions and opening times


A contemporary collection of two, three, four and five bedroom homes located just a 10-minute walk from Great Chesterford station with excellent transport links.
Book an appointment for our launch event on Saturday 17th May 2025
As an award-winning five-star housebuilder, we create exceptional places to live, where the ordinary becomes extraordinary. Finding a new home at Audley Green presents an opportunity to live in a superb quality home.
With all specification items included such as integrated kitchen appliances, carpet, flooring, and garden turf, there are no additional specifications costs to worry about!
We have been awarded a 5-star status from the National Home Builders Federation (HBF) Annual Customer Satisfaction Survey for the past seven consecutive years, and over 96% of customers would recommend us to a friend!


At Hill we are committed to delivering exceptional homes and communities where the ordinary becomes extra ordinary - for every moment in life! We continually aim to ensure our customers receive highest quality home, and the best customer service, with spaces designed for modern living, energy efficiency as standard, and peace of mind through our warranties.
Click the button below to watch our Hill video
As a distinguished, multi-award-winning five-star housebuilder, we are dedicated to crafting exceptional living spaces where the ordinary becomes extraordinary. We are immensely proud to have been honoured with the prestigious Housebuilder of the Year award at the renowned WhatHouse? Awards three times, a recognition of our unwavering commitment to excellence.
This achievement stands as a testament to the dedication, expertise, and passion of every member of the Hill team. Each of our homes is built to the highest standards, with interiors thoughtfully designed using premium materials and fixtures, ensuring an unparalleled living experience.


We value the feedback of our customers to help us deliver the best possible customer experience. We're confident in the service which we provide and we are proud to share our 4.9 Trust Pilot status, reflecting the level of pride and detail taken for each and every home which we deliver




Utility room designs and layouts vary : please speak to our Sales Executives for further information




Bathroom
En suite




























Warranty





Register your interest for updates on this exciting collection of 2, 3, 4 & 5 bedroom homes
