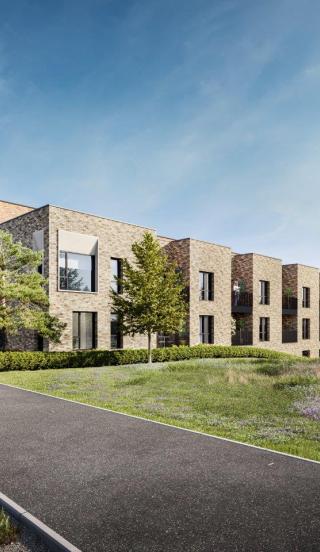A new innovation district to the north of the City by Wolvercote, is providing a vibrant new mixed-use place with amenities, public parks, labs and workspaces for life sciences and biotech companies of all sizes. Hill is delivering a new residential neighbourhood overlooking the Oxford Canal and with Port Meadow on its doorstep.


Canalside is planned as a sustainable urban extension consisting of 317 high quality mixed tenure homes, including 35% affordable, for Social Rent and Shared Ownership. It will be a neighbourhood with good connections by public transport, walking and cycling helping to minimise car use. Canalside will be connected to the jobs, schools, universities, attractions, and railway station in Central Oxford.
Design proposals have responded to the local Design Code, focused on how to integrate urban form within the landscape context and include the establishment of a number of principles set out in the outline planning applications. These principles encompass community, social value, place-making, ecology, sustainable urban drainage, and biodiversity within the context of promoting healthy living, reduced use of private vehicles and promoting walking, cycling and use of public transport.

Placemaking, public realm and public open space are critical to the project’s sustainability initiatives

Our proposals will minimise environmental impact in construction and ongoing use in terms of energy, water management, ecology, and waste. The homes follow a fabric first approach, with an all-electric energy strategy that requires no fossil fuels for heating, hot water, or cooking. The overarching principles of the energy strategy are to reduce demand, through form factors, use efficient systems and draw from low carbon energy resources.
A 68.38% reduction in Part L conservation of fuel and power is planned. Daylight, sunlight, noise (from the A40), and overheating analysis help to ameliorate local conditions. Whilst the inclusion of multi-functional climate resilience and adaption strategies including brown and green roofs, photovoltaics and enhanced biodiversity make positive contributions, and helps distinguish Canalside as a gateway between Oxford City and the countryside beyond.










