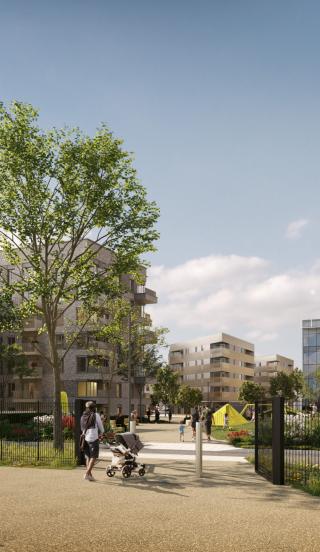The Hill Group was appointed in 2023 by Places for People and Balfour Beatty Investments to deliver phase two of 210 new tenure-blind homes across five apartment mansion buildings and two terraced rows of townhouses. Of those, 165 homes are designated for market sale, consisting of one-, two- and three-bedroom apartments and three- and four-bedroom houses. A seventh block of 45 affordable homes for rent was made possible with GLA grant funding.


Designed by architect Sheppard Robson and landscape designer Fabrik, new public realms including the Garden Square will provide connections across the development to Waterden Garden and into North Park, part of the Olympic Park. The Square includes spaces to rest and gather, and the inclusive play area was designed in consultation with London Legacy Youth Voice. Green corridors are being woven through the new public spaces and communal gardens, each benefiting from natural surveillance in meeting the secure by design principles. Carefully selected trees, sun and shade tolerant planting, wildflower lawns and biodiverse roofs respond to the wider Biodiversity Action Plan. The long-term management plan is being agreed with the London Legacy Development Corporation (LLDC) to ensure a positive long-term placekeeping legacy.
At the heart of our vision for the entire project is an ambition to connect the new buildings into the wider area, helping to bridge the communities of Hackney Wick and Stratford.
The density and scale of the homes have been carefully informed through the LCS Sitewide Design Code’ and resulting local residential precedents, ensuring a balance of sunlight across the scheme and natural daylight to all homes, whilst meeting relevant noise and overheating design criterion. This sensitive approach provides a good microclimate for residents and visitors and helps to mitigate the urban heat island (built up areas that experience higher temperatures than outlying areas due to hard surfaces absorbing rather than reflecting the sun’s heat).


The project achieves a 100% improvement over Part L 2013 and will be zero carbon. The energy strategy follows the London Plan’s Energy Hierarchy approach of ‘Be Lean, ‘Be Clean’ and ‘Be Green,’ with each step raised to an exemplar level:
- Passive design and energy efficiency: all apartments comply with ‘full FEES’, the Fabric Energy Efficiency Standard of less than 39 kWh/m2 to promote a fabric first approach
- The houses achieve less than 43 kWh/m2 for a mid-terrace, and less than 52 kWh/m2 for an end-terrace
- Low carbon heat: all residential units will be connected to the Olympic Park District Energy Scheme (OPDES)
- On-site renewable energy: in addition to the OPDES, a total of 122.1m2 of high-efficiency photovoltaic panels (PVs) will be mounted on the most suitable roofs for a total capacity of approximately 23.9 kWp
- Carbon offsetting: the remaining 40% of regulated carbon emissions will be offset through a S106 payment
- Non-regulated carbon aspirations are to establish a very progressive embodied carbon baseline of 751kgCO2e/m2 and to potentially work towards a 15% reduction to 638kgCO2e/m2
The LLDC set a 30% local labour target to be prioritised from the 5 local boroughs around the Olympic Park. To date, 37% of the workforce are local people. Positively, 12% of all site operatives are female which compares favourably to the industry. Although in the early stages of the project, we have employed two apprentices, delivered over eight weeks of work experience, and donated £2400 to local charities, ahead of our social value plan.
The projected commenced in August 2023 and is programmed to complete in January 2026.







