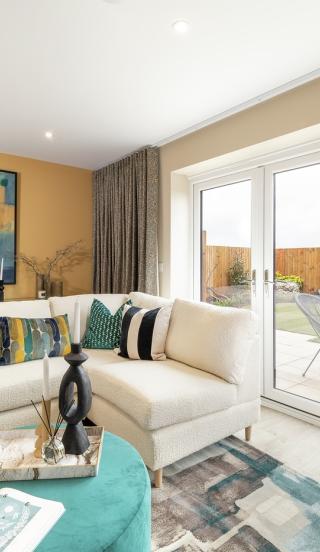Created for Living

Attleborough, Norfolk, NR17 2JX Directions and opening times


The Gables is a collection of traditional 2, 3 & 4 bedroom houses in the peaceful market town of Attleborough. These beautiful homes are brought to you in partnership with Latimer by Clarion Housing Group.
Save THOUSANDS with our 5% DEPOSIT BOOST offer, scroll down to find out more!
Be the first to see the latest release of 3 & 4 bedroom houses, available with a 5% Deposit Boost, at our Dusty Boot Event on Saturday 26th April.
Don't miss this superb opportunity to explore The Thet and The Yare, and view their well-designed layouts. Discover more about this exciting new community of modern, energy-efficient homes just a short walk from the centre of the bustling market town of Attleborough. Our expert sales team will take you on an exclusive tour of our brand new homes and answer any questions you may have.
Viewings are by appointment only, call us today to book yours: 01603882420


There’s never been a better time to find your dream home at The Gables! Take advantage of our fantastic 5% DEPOSIT BOOST on selected homes, saving you up to £18,497!* Discover our brand-new collection of beautifully designed 3 & 4-bedroom homes, perfect for your lifestyle - come and find the home you've been waiting for!
Call the Sales Team today to book a viewing of one our beautiful show homes: 01603 882420
*Deposit Boost T&C's apply, available to selected homes. Offer cannot be used in-conjunction with any other offer.
Whether your a first time buyer or a growing family looking for more space, The Gables has a variety of housetypes to choose from all with sustainable features and well connected.
Here are some of the benefits buying your new build home at The Gables:


As a distinguished, multi-award-winning five-star housebuilder, we are dedicated to crafting exceptional living spaces where the ordinary becomes extraordinary. We are immensely proud to have been honoured with the prestigious Housebuilder of the Year award at the renowned WhatHouse? Awards three times, a recognition of our unwavering commitment to excellence.
This achievement stands as a testament to the dedication, expertise, and passion of every member of the Hill team. Each of our homes is built to the highest standards, with interiors thoughtfully designed using premium materials and fixtures, ensuring an unparalleled living experience.
We value the feedback of our customers to help us deliver the best possible customer experience. We're confident in the service which we provide and we are proud to share our 4.9 Trust Pilot status, reflecting the level of pride and detail taken for each and every home which we deliver.


Kitchen designs and layouts vary; please speak to our Sales Executives for further information.




Bathroom:
En-suite:




Decorative Finishes:
















• Landscaping to front garden
• Turf to rear garden
• Paved patio
• External tap








The following items are not included in the purchase price and are available to purchase as optional extras dependent on build status at the time of reservation.
• Amtico flooring to ground floor, bathroom and en-suite*
• Carpet to stairs and upper floor/s
• Built in wardrobe to principal bedroom
• Electric vehicle charger
• External light to rear of property*
(* floor tiles to bathroom and en-suite and external light are included to plots 58 - 61) Costs for these items are available on request from Sales Executives.
Plots 54 - 57, 102, 103 and 121 - 128 specification varies to include:
• All fitted flooring, including bathrooms and en-suite
• Built-in mirrored wardrobe with sliding doors to principal bedroom
Speak to a sales executive for specific specification details on each plot.




A Management Company has been formed at The Gables and will be responsible for the management and maintenance of the shared services and external communal areas of the development, including the green open spaces, play areas, un-adopted estate roads and footpaths. All homeowners will automatically be made members of the Management Company when they purchase a home at The Gables. A managing agent has been appointed on behalf of the Management Company and will take on the day to day management and maintenance responsibilities. All homeowners will be required to pay a contribution towards the maintenance of the development, which will be collected by the managing agent in the form of an annual estate charge.




Edward and Bonny relocated from Kent to Norfolk to take their first step on the property ladder at The Gables in Attleborough, following feeling overwhelmed by the property prices in the southeast and determined to secure their dream home without compromising on space.
“When we first viewed the property, I really wanted to go for it straight away, as I could see the high quality of the home. I was amazed by the size of the garden, and we could see ourselves enjoying the spacious feel of the open-plan layout. We were so impressed that Hill offered us the incentive of the 5% deposit boost, which was invaluable to us as first-time buyers. Hill provided us with first-class customer service right from the moment we arrived at the development, and the team still checks in on us now that we have moved in, just to see how we are getting on and if they can help in any way. We also felt very supported as first-time buyers and felt that Hill were always very accommodating to our needs.
The future is so bright for us here. We can’t wait to explore nearby Thetford Forest with our new rescue puppy this summer, and we have so many friends who are excited to come and stay from Kent. I am looking forward to joining the local football team once we’re more settled in, too.”


Please be advised our sales office will be closed on Easter Sunday 2025.
Contact our sales team to book a viewing to visit our sales suite and show houses.
A collaboration between
