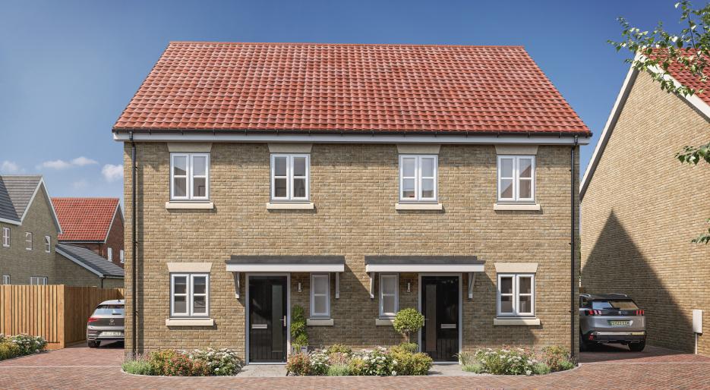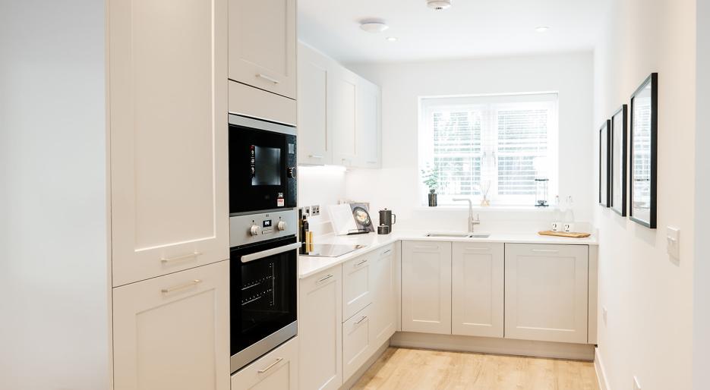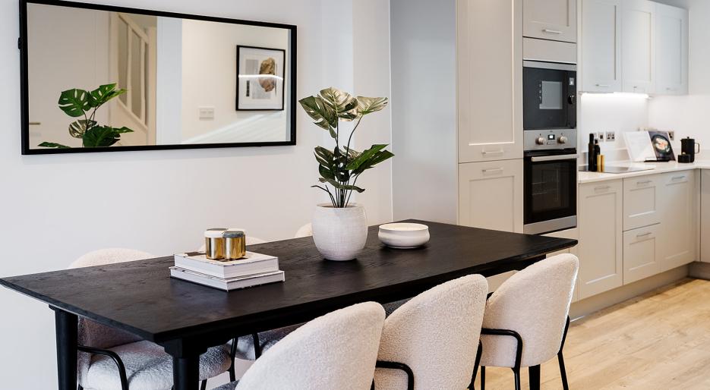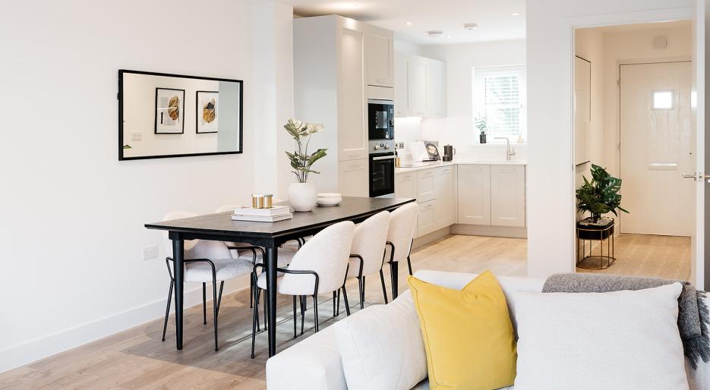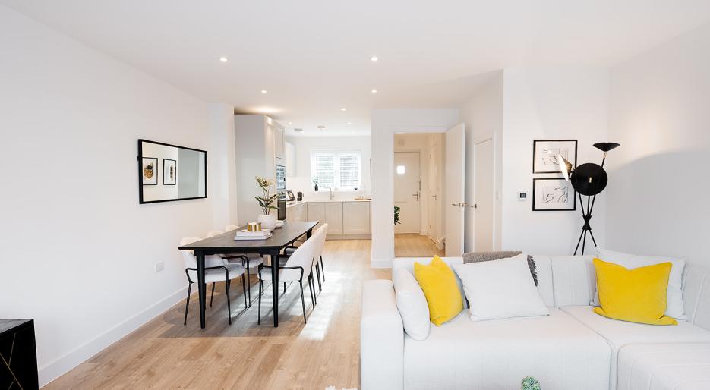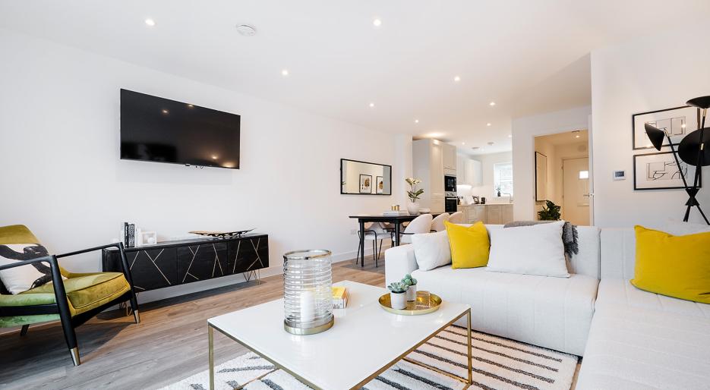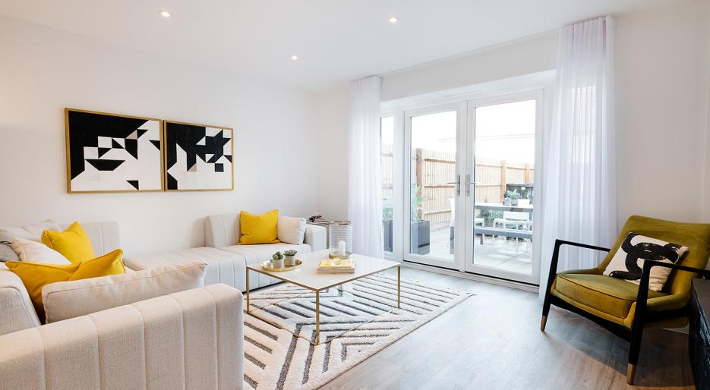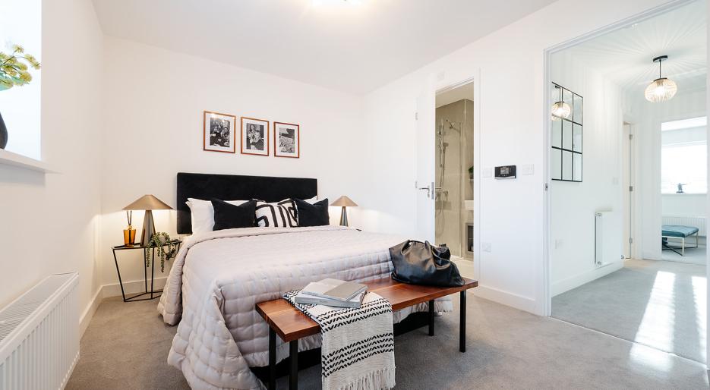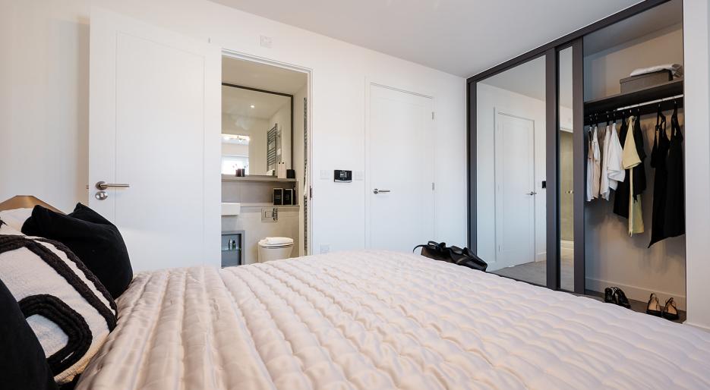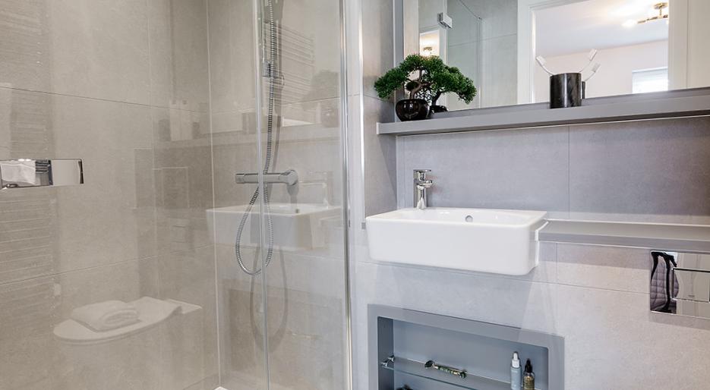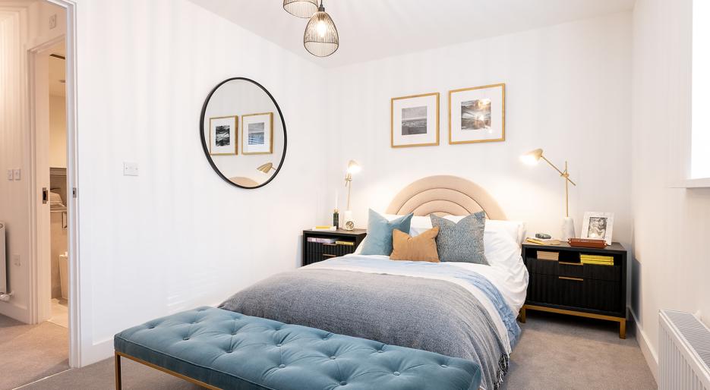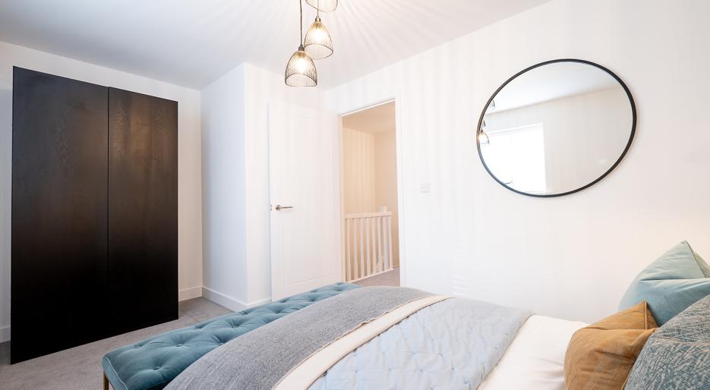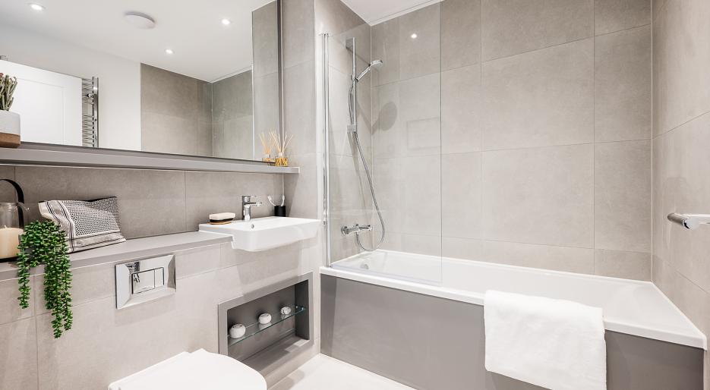- £524,950
-
2bedrooms
-
2bathrooms
Farehurst Park Plot 100 - The Robin
- Price:
£524,950
- Bedrooms:
2
- Bathrooms:
2
- Directions and opening times
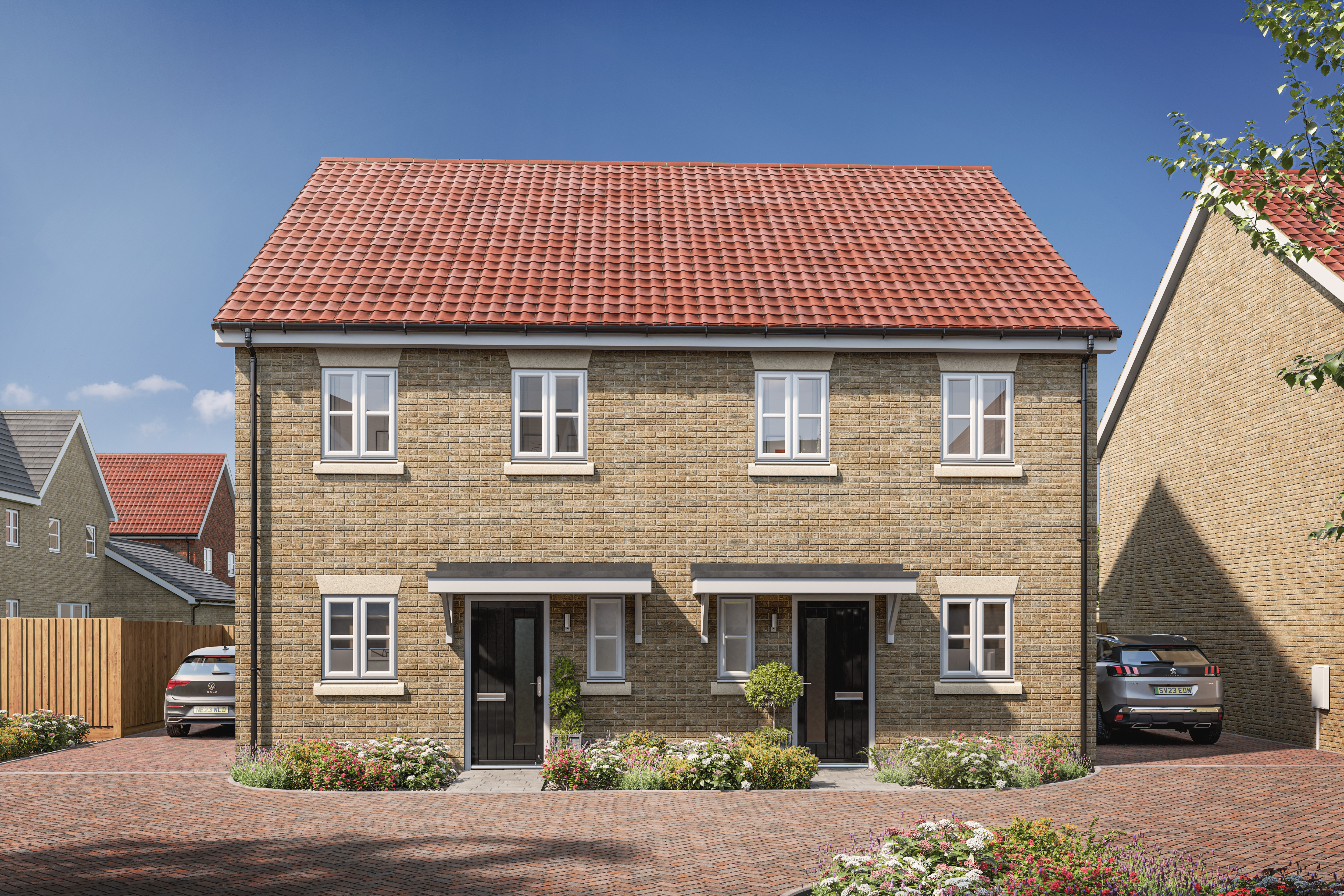
Created for Living
Plot 100 is a stylish 2 bedroom semi-detached home, with private rear garden and driveway car parking. Enquire now!
With approximately 918 sq ft of beautifully crafted living space, this brand-new home offers the perfect blend of luxury and convenience. Set in a peaceful location, being just a 20-minute cycle from Cambridge, gives you the best of both worlds.
The Robin is an exceptional two-bedroom home, with all you could need; featuring a large spacious kitchen/living/dining area finished with an inviting open-plan layout leading to a spacious private rear garden. The L-shaped kitchen has been thoughtfully designed, featuring sleek matt finish shaker style units with soft close doors and drawers, fully integrated appliances and feature LED lighting to wall units.
On the first floor you'll find two large double bedrooms, both featuring plush carpet offering the ultimate comfort. The principal bedroom also benefits from a fitted wardrobe and en-suite. The main bathroom comes complete with modern sanitary ware, feature mirror cabinet with LED lighting and heated chrome towel rail.
Offering a side by side parking arrangement, providing ample parking for you and your visitors.
Location & Local Amenities
Just an 11-minute walk from Farehurst Park, Fulbourn village centre offers a range of local amenities, including a butcher, bakery, convenience store, greengrocers, coffee shop, pubs, library, and health centre. This thriving community has everything you need for daily life. Fulbourn offers the perfect combination of village charm and excellent connections, with the city of Cambridge just a short cycle away, making it ideal for those looking to enjoy both town and country living.
Exterior image is computer-generated.
Interior images are of our 2-bedroom show home at Farehurst Park. Layouts may vary for indicative purposes only.
Features
Modern L-shaped kitchen with fully integrated appliances
Approx. 918 sq ft
Open-plan living area leading to private garden
Principal bedroom with integrated wardrobe & en-suite
Stylish modern bathrooms with feature mirror & LED lighting
Off street parking for two vehicles
- :
- :
- :
- :
- :
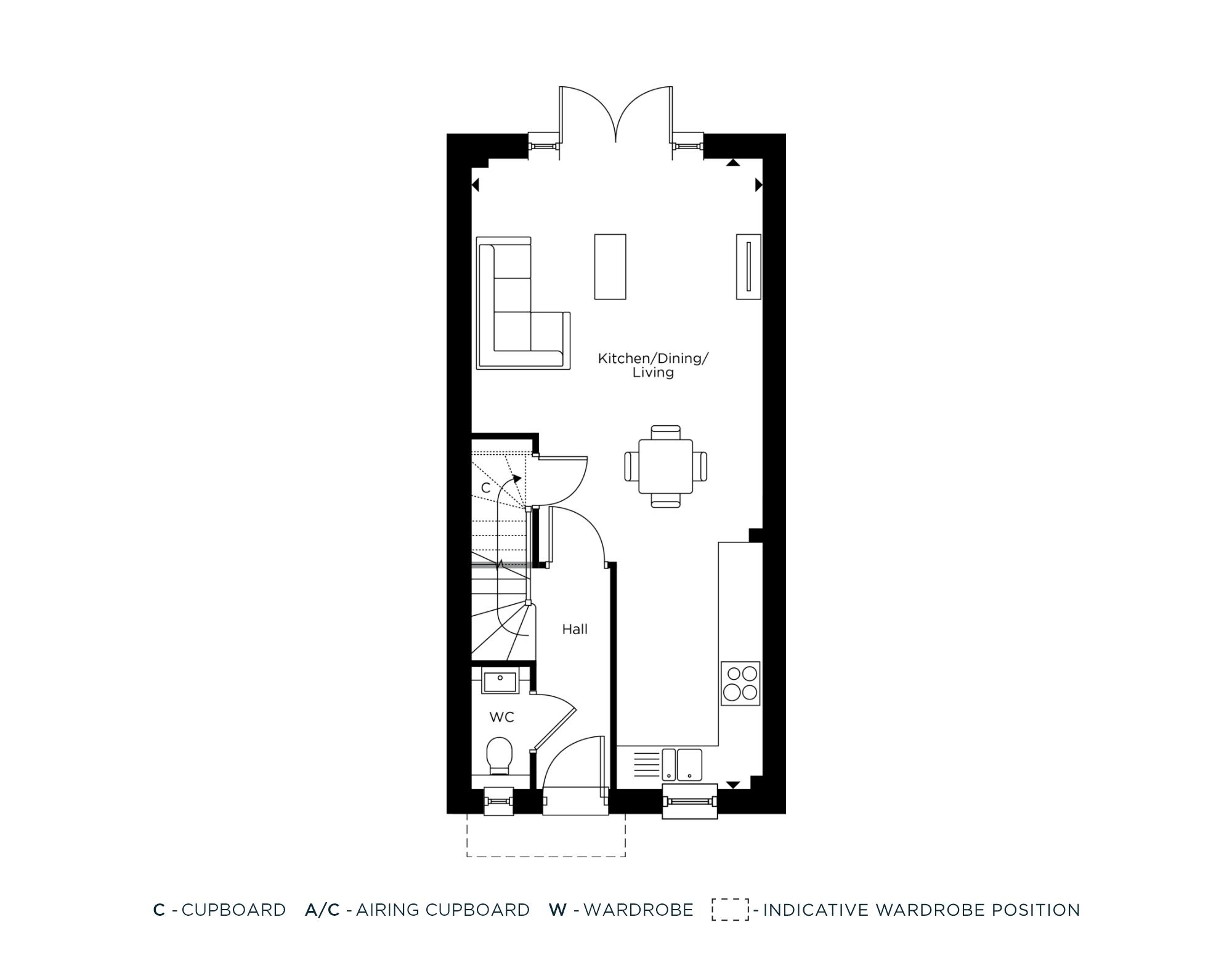
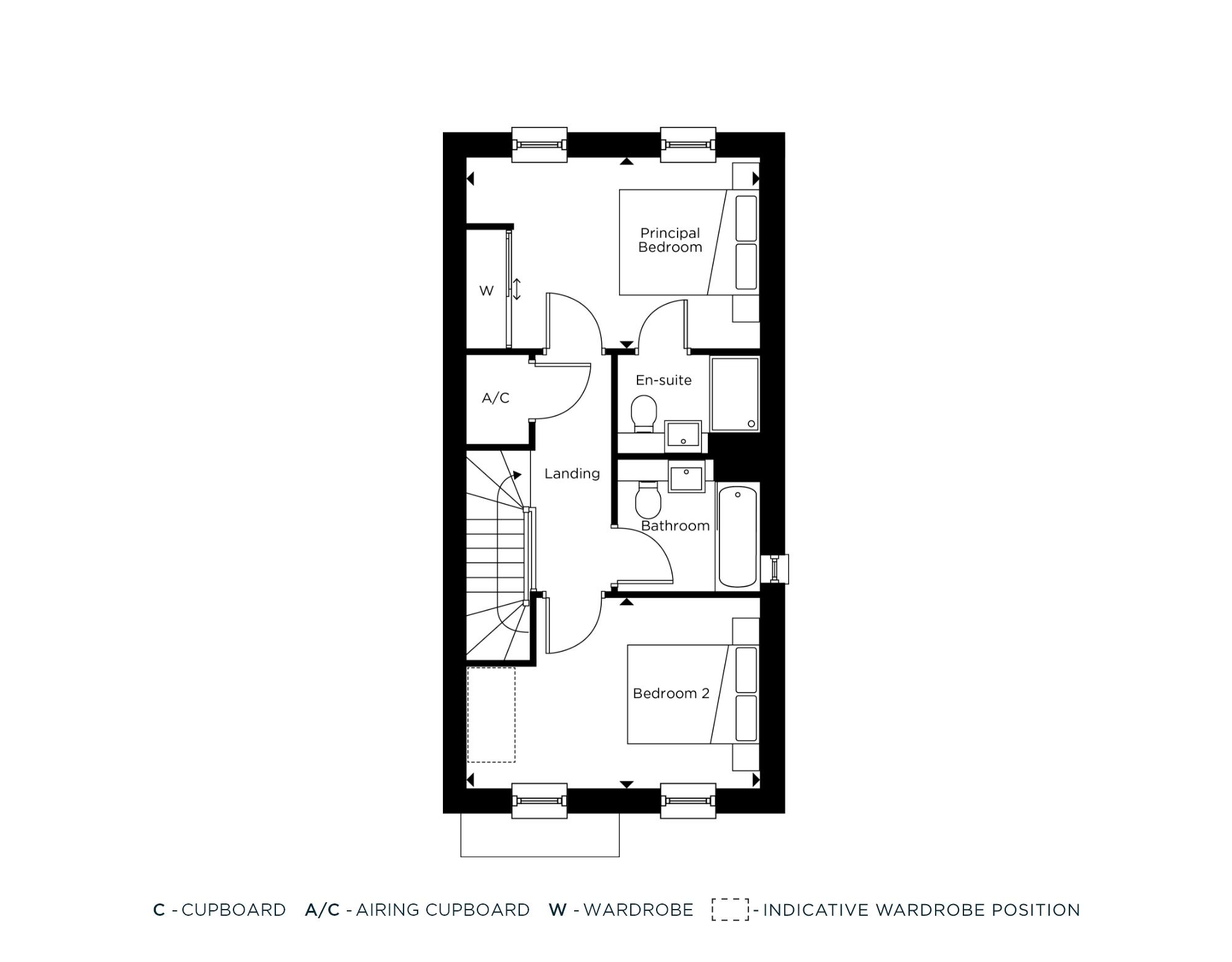
-
Available
-
Reserved
-
Sold

Ways to Buy

Get in touch and arrange a viewing
Contact our sales team to book a viewing to visit our sales suite and show houses.
Virtual Viewings and Video Calls are available.
