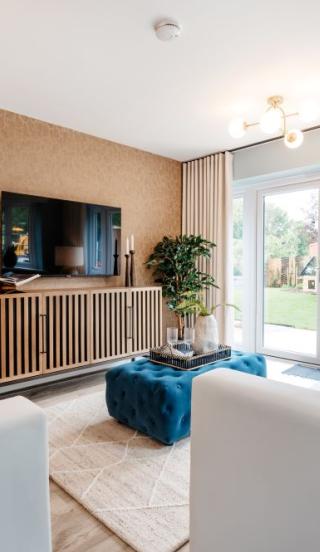Created for Living

Fulbourn, Cambridgeshire, CB21 5EB Directions and opening times


Discover idyllic village living at Farehurst Park, a beautiful new collection of 2, 3, 4 & 5 bedroom homes in the sought-after village of Fulbourn, just four miles from Cambridge city centre with 7-acres of public open space.

Join us at our exciting Part Exchange Event on Saturday 17th May to view Plot 87, The Harrier, Plot 88, The Kite and Plot 95, The Partridge, three impressive detached homes now available with Part Exchange.
With no agent’s fees to pay and no long chains with Part Exchange; instead, enjoy a more straightforward selling process and start planning life in your new home.
Viewings by appointment. Call us today to book your space: 01223 657349
There’s never been a better time to find your dream home at Farehurst Park! Take advantage of our fantastic 5% DEPOSIT BOOST on selected homes, saving you up to £32,497!* Discover our brand new collection of beautifully designed 2, 3, 4 & 5 bedroom homes, perfect for your lifestyle - come and find the home you've been waiting for!
Call the Sales Team today to book a viewing of one our beautiful show homes: 01223657349
*Deposit Boost T&C's apply, available to selected homes. Saving based on purchase price of £749,950 Offer cannot be used in-conjunction with any other offer.


As a 5 star homebuilder, we continually aim to ensure our customers receive the highest quality home, and the best customer service. We’re committed to creating outstanding places to live; with spaces designed for modern living, energy efficiency as standard, and peace of mind through our warranties.
With a variety of homes available from two bedroom apartments and two to five bedroom houses, there's a
home to suit all stages of life, creating a welcoming new neighbourhood for this sociable village.
Leafy streets, a tranquil pond, and the green open spaces of Meadow Park and Linear Park create an idyllic setting for all to enjoy and connect with nature right on the doorstep. Together with easy access to transport links to Cambridge's historic centre and beyond, Farehurst Park offers the perfect balance of rural tranquility and city vibrancy.
Just an 11 minute walk from Farehurst Park is Fulbourn village centre. With its range of amenities, including a butcher, bakery, convenience store and greengrocers, coffee shop, pubs, library and health centre, the village is a thriving community with everything you need day to day. Enjoy a morning coffee and delicious pastry from Stir Bakery, or evening drinks and a tasty meal at The White Hart, all just a short walk from home. Conveniently, there is also a Tesco superstore a five minute drive away.
Fulbourn has a large recreation ground, with a children’s play area and facilities for football, cricket, tennis, bowls and netball – plenty of opportunities for the whole family to get active. The Fulbourn Centre hosts regular film screenings, badminton, table tennis, bridge sessions and playgroups for young children. You can also take part in Pilates, bingo, carpet bowls and exercise classes at The Swifts, a community hub in the heart of the village.


Fulbourn combines a friendly village lifestyle with excellent connections, so you can enjoy the best of town and country living.
For fast train links, Cambridge Station is a 16 minute drive or 22 minute bike ride away. From here you can take direct services to central London in just 49 minutes, as well as other destinations such as Newmarket, King’s Lynn and Norwich for days out, career opportunities, shopping and dining.
Situated within easy reach of the A11 and A14, Fulbourn is well placed to explore the towns and cities of
Cambridgeshire, as well as the motorway network for travel around the country. Stansted Airport is just over half an hour away by car, a convenient distance for travel abroad.
As a distinguished, multi-award-winning five-star housebuilder, we are dedicated to crafting exceptional living spaces where the ordinary becomes extraordinary. We are immensely proud to have been honoured with the prestigious Housebuilder of the Year award at the renowned WhatHouse? Awards three times, a recognition of our unwavering commitment to excellence.
This achievement stands as a testament to the dedication, expertise, and passion of every member of the Hill team. Each of our homes is built to the highest standards, with interiors thoughtfully designed using premium materials and fixtures, ensuring an unparalleled living experience.






Kitchen and utility room design and layouts vary; please speak to our Sales Executives for further information.




















A Management Company has been formed at Farehurst Park and will be responsible for the management and maintenance of the shared services and external communal areas of the of the development, including the green open spaces, play areas, un-adopted estate roads and footpaths. All homeowners will automatically be made members of the Management Company when they purchase a home at Farehurst Park. A managing agent has been appointed on behalf of the Management Company and will take on the day to day management and maintenance responsibilities. All homeowners will be required to pay a contribution towards the maintenance of the development, which will be collected by the managing agent in the form of an annual estate charge. We are unable to accommodate any individual changes, additions or amendments to the specification, layout or plans to any individual home. Please note that it may not be possible to obtain the products as referred to in the specification; in such cases a similar alternative will be provided. Hill reserve the
right to make these changes as required.






Source: Google Maps and trainline.com


Source: Google Maps and trainline.com


Source: Google Maps and trainline.com


Source: Google Maps and trainline.com

Contact our sales team to book a viewing to visit our sales suite and show houses.
Virtual Viewings and Video Calls are available.
