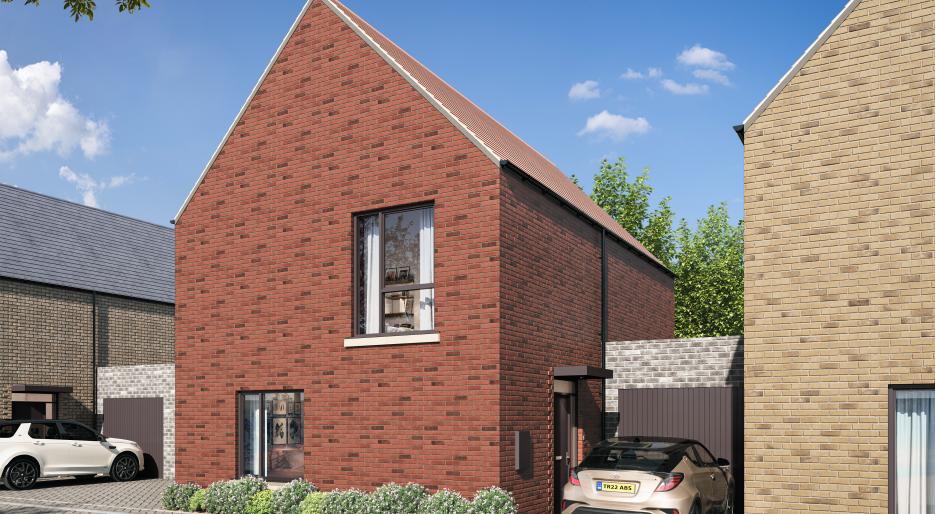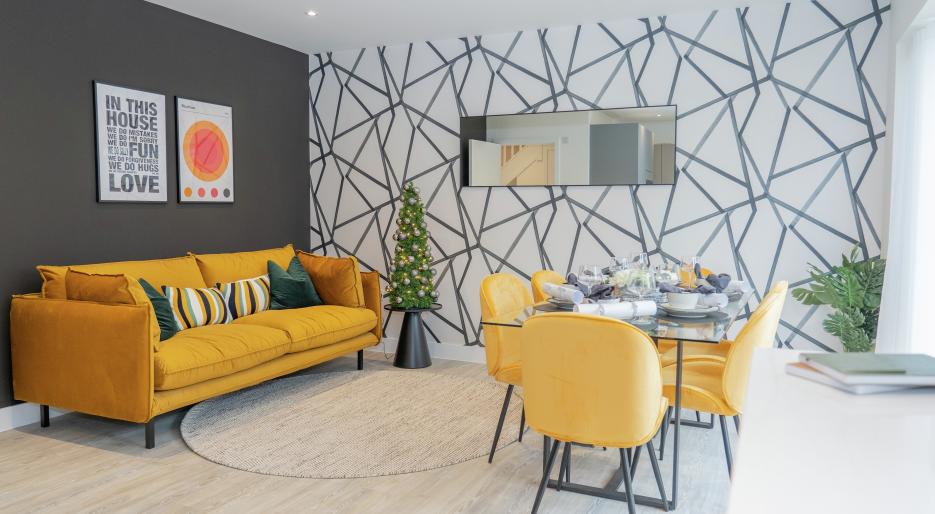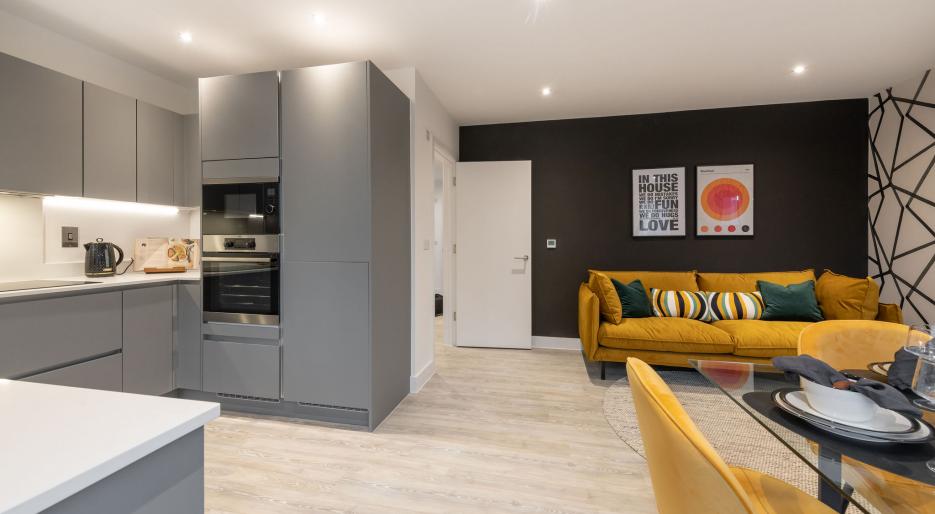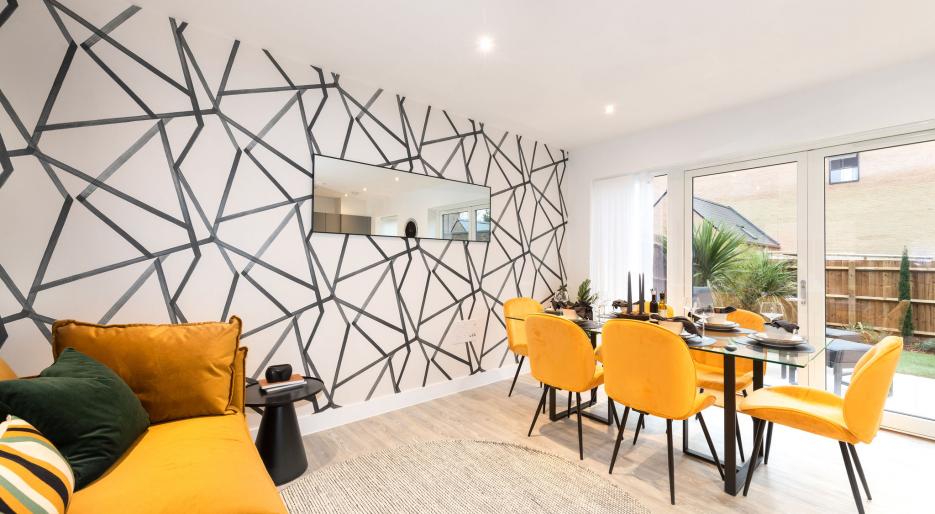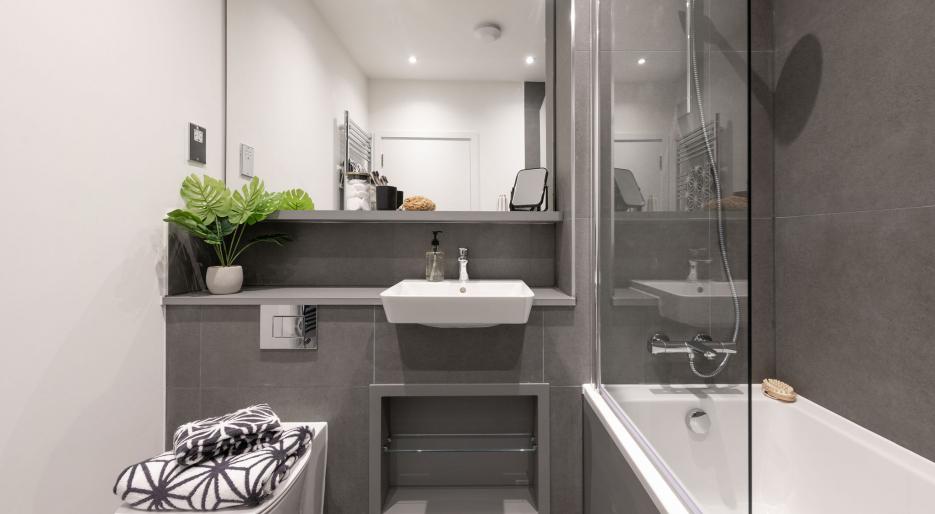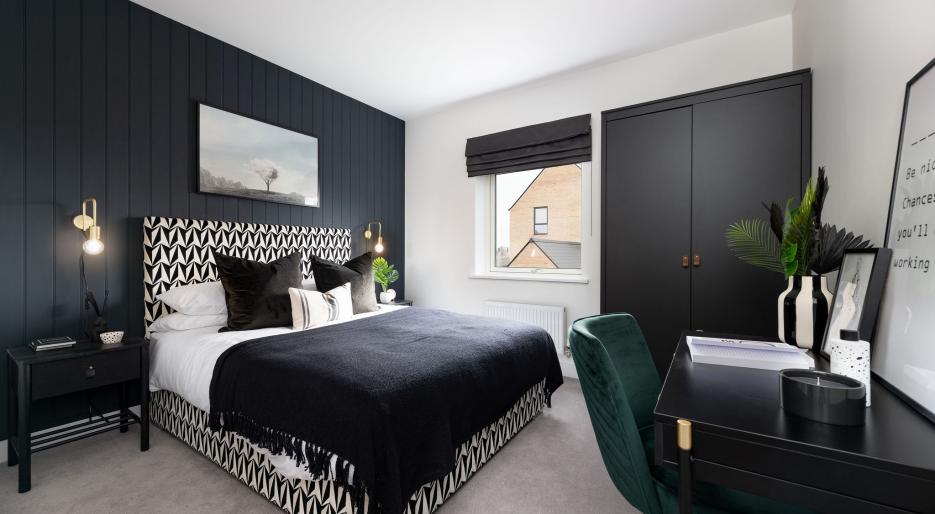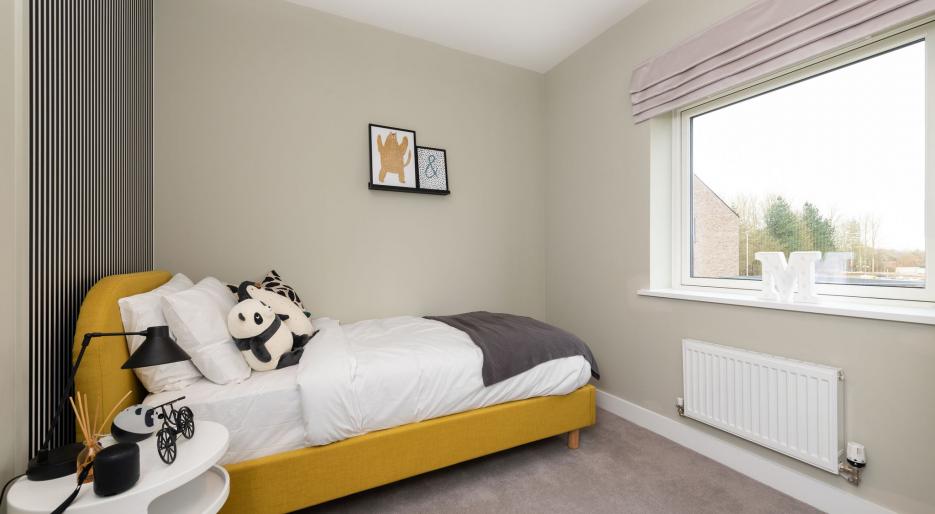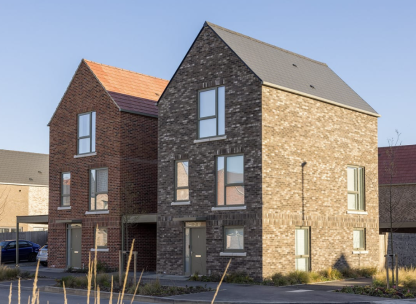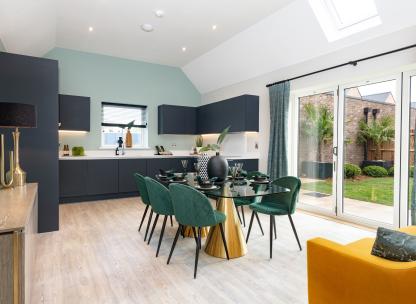Plot 335 The Oak
Three bedroom detached home with garage
- £679,950
-
3bedrooms
-
2bathrooms
Marleigh Park Plot 335 - The Oak
- Price:
£679,950
- Bedrooms:
3
- Bathrooms:
2
- Directions and opening times
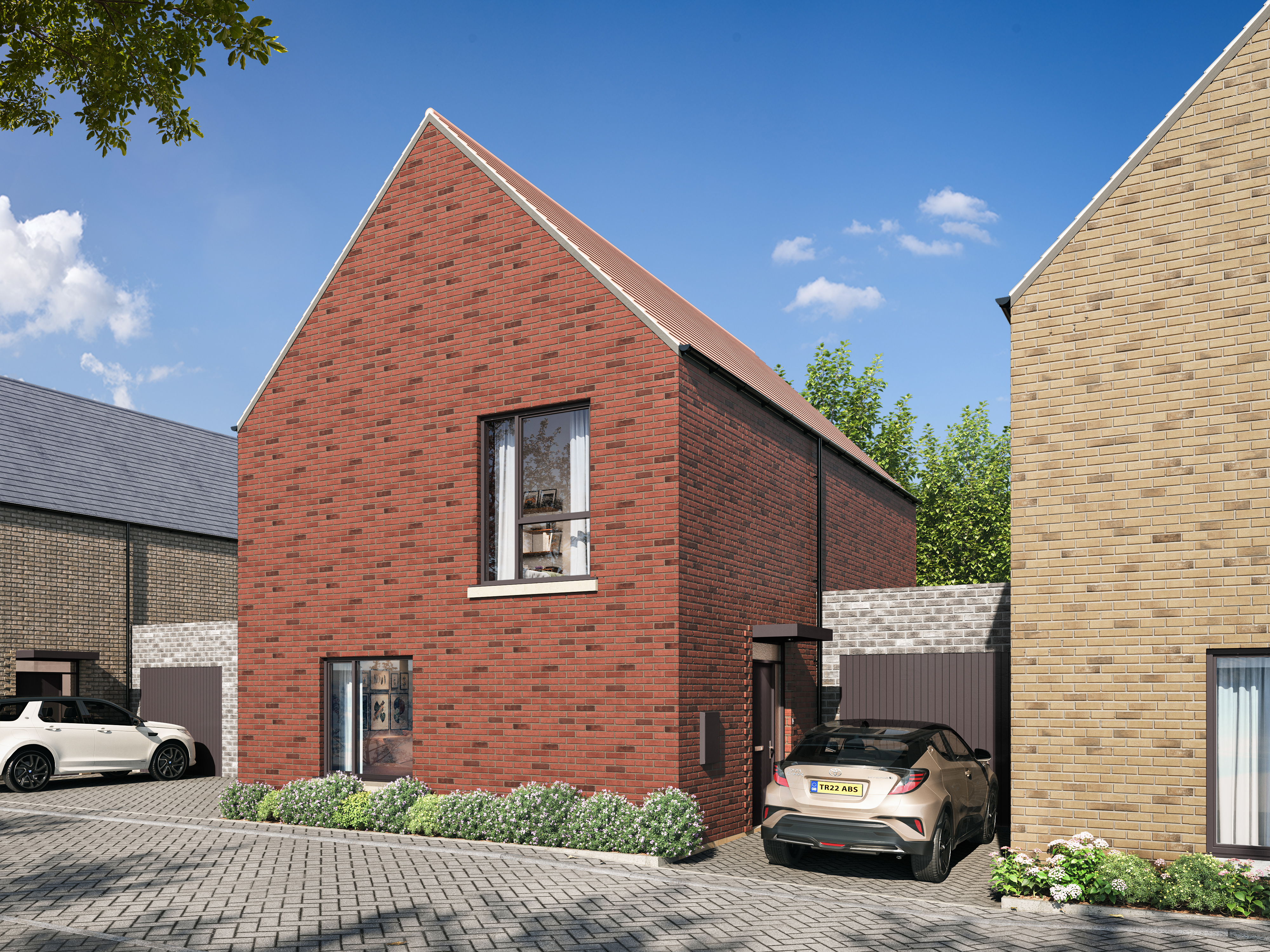
Created for Living
Plot 335 is a spacious three bedroom home, beautifully finished throughout offering the perfect home for a family. Approx. 1,217 sq ft with a car port.
This stunning detached home offers an ideal blend of comfort, style, and practicality. Located in a sought-after area, offering expansive living space and generously sized bedrooms. The Oak offers versatile space for your all your needs.
An open-plan kitchen, dining, and living area, provides a bright and airy space for both everyday living and entertaining. With sleek, integrated, energy-efficient appliances, the kitchen is well-equipped to meet all your culinary needs. Patio doors open out onto the garden, seamlessly extending your living space during warmer months.
Upstairs, the large principal bedroom comes complete with fitted wardrobes and an en-suite bathroom, ensuring both privacy and convenience. The remaining two double bedrooms are generously sized and share a spacious family bathroom.
This home benefits from underfloor heating throughout the downstairs, providing a warm and energy-efficient environment. The stylish Amtico flooring adds a touch of elegance and durability to the open-plan living spaces. Upstairs, you'll find soft, luxurious carpeting in all bedrooms, offering comfort and warmth to every room.
The Jubilee Central phase homes are now OVER 50% SOLD. Contact our sales team to book a viewing to visit our sales suite and show homes today.
About Marleigh Park
Marleigh Park sets a new benchmark for modern living, seamlessly combining well-designed homes, exceptional on-site amenities and green spaces with the convenience of city living only a 20-minute cycle away.
Marleigh Park also offers a wealth of amenities, giving residents the opportunity to enjoy a rich and fulfilling lifestyle, all within a short walk of home.
It is more than just a place to live, it is a place to belong.
Jubilee Square is the beating heart of Marleigh Park and is home to:
- Marleigh Community Centre
- Marleigh Primary Academy
- Monkey Puzzle Nursery
- Co-op supermarket for everyday essentials
- R3FORM Pilates for wellness and fitness classes
- Salento for a taste of Italian cuisine
*Deposit Boost - Offer is subject to terms and conditions, up to the value of 5% of purchase price, selected plots only. The offer cannot be used in conjunction with any other offer. Please contact a member of our sales team for more information
Features
Three double bedrooms and single garage
Approx. 1,217 sq ft
Separate living room
Contemporary bespoke kitchen with energy efficient appliances
Open plan kitchen/dining room with access to garden
Principal bedroom with en-suite and built in wardrobe
Built by an award winning 5 Star Housebuilder
*Deposit Boost - Offer is subject to terms and conditions, up to the value of 5% of purchase price, selected plots only. The offer cannot be used in conjunction with any other offer. Please contact a member of our sales team for more information
- :
- :
- :
- :
- :
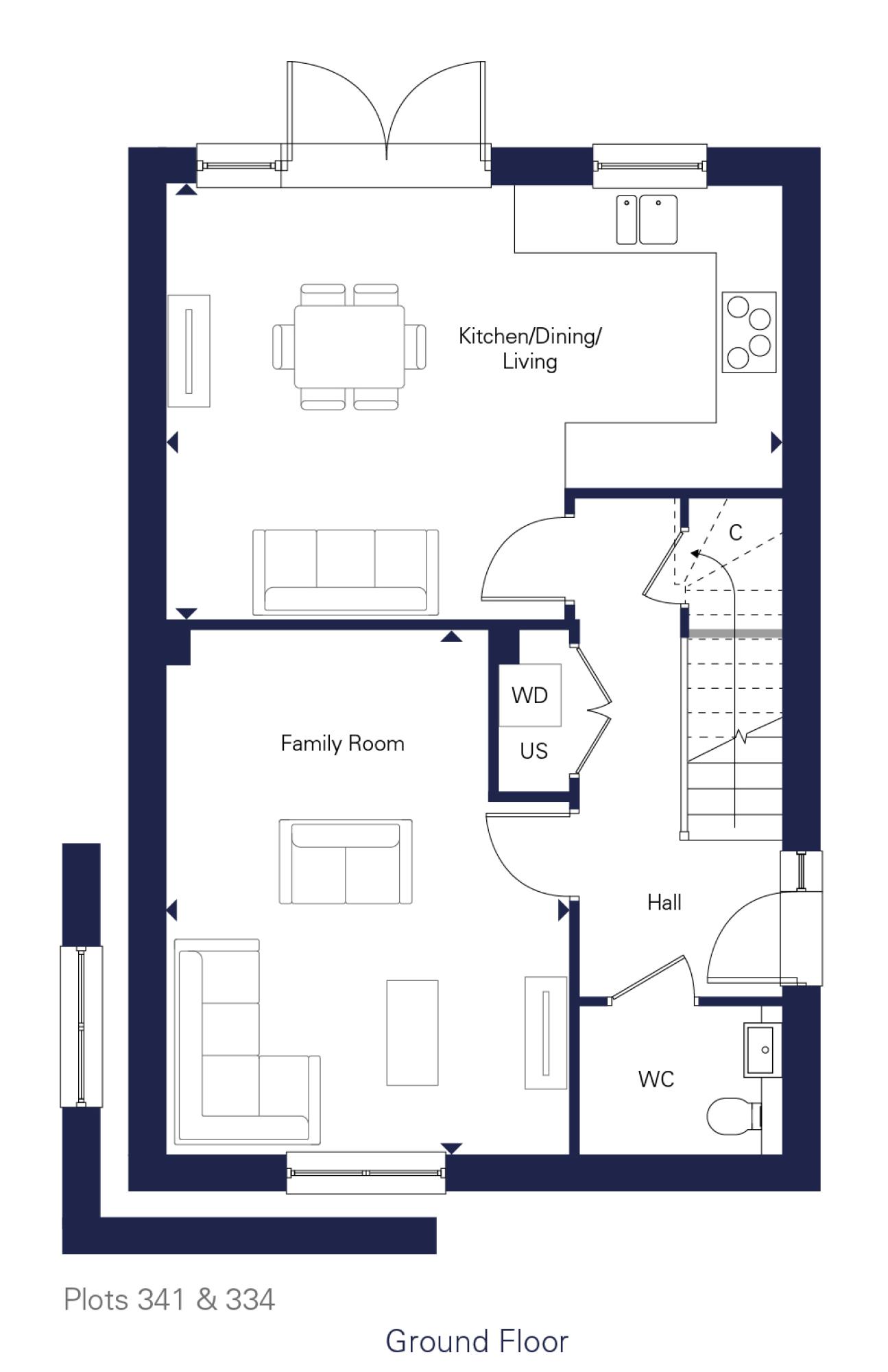
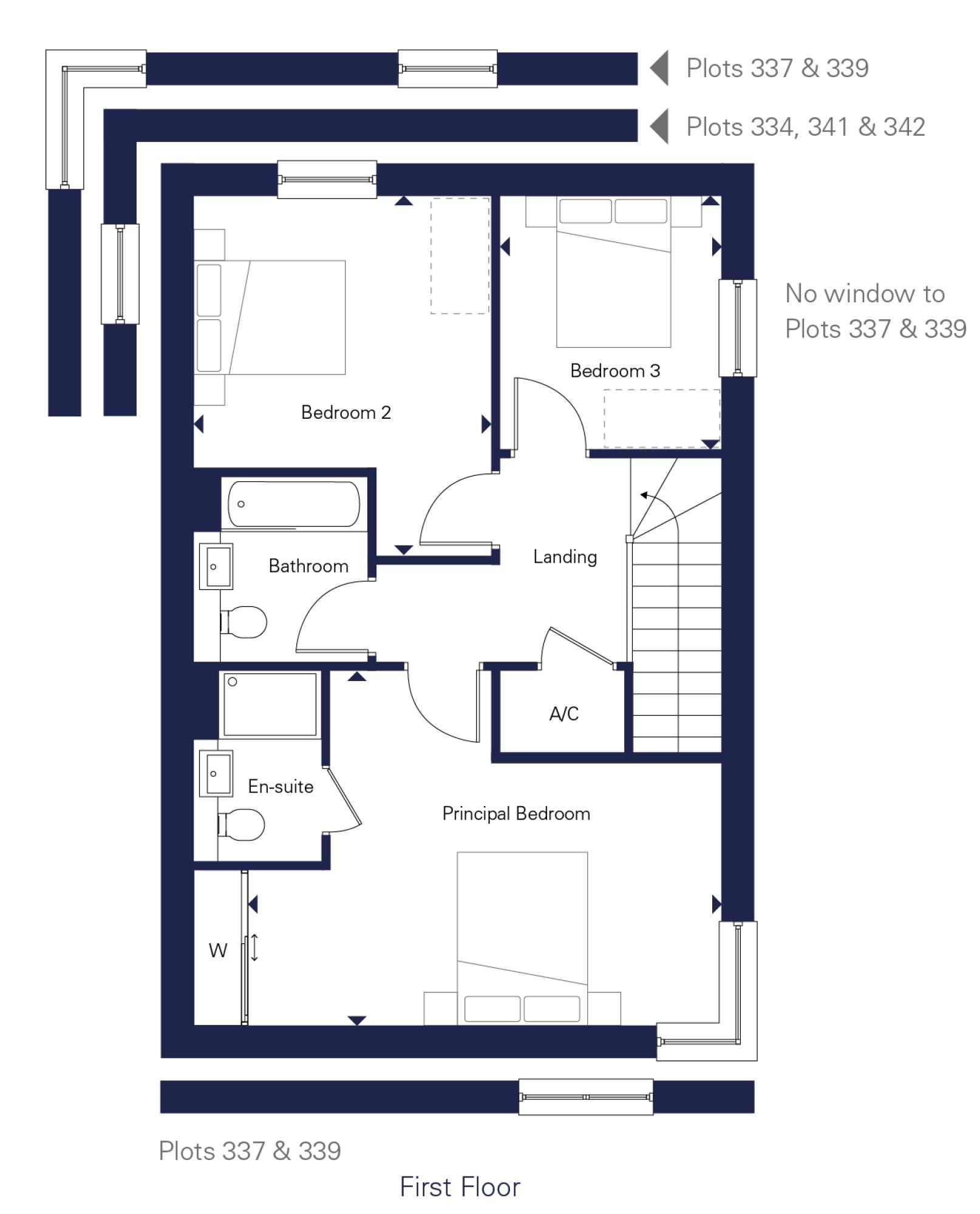

Similar Properties

Get in touch to arrange a viewing
Contact our sales team to book a viewing to visit our sales suite and show houses. With a variety of show houses open, you can see a variety of homes available with us during your visit.
