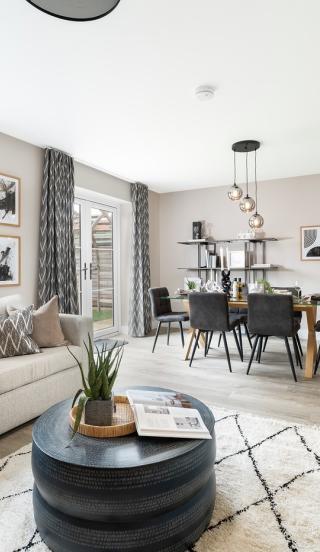Created for Living

Ely, Cambridgeshire, CB7 6AL Directions and opening times


Rayners Green is a unique collaboration between Hill and Scotsdales, offering a stunning collection of three and four bedroom homes in the idyllic village of Fordham, Cambridgeshire.
All homes now reserved!
Only four miles from Newmarket, Fordham is a rural village offering the perfect location to find a new home. For families looking to move here, Fordham Primary School is a 15-minute walk from the development and is Ofsted-rated outstanding, whilst Soham Village College is the closest secondary school only 2 miles away. For slower-paced days, Fordham Woods is a 20-minute walk away, offering a picturesque setting for outdoor walks amongst nature.
For weekend shopping trips, why not visit Ben's Yard - a brand-new rural retail village sitting on the edge of Ely. This will include your new go-to café/restaurant, fashion and lifestyle boutiques, artisan food hall, playground and a 6-acre event space all beautifully landscaped on the Stuntney Estate with marked trails through woodland, fenland, and wildflower meadows.


We value the feedback of our customers to help us deliver the best possible customer experience. We're confident in the service which we provide and we are proud to share our 4.9 Trust Pilot status, reflecting the level of pride and detail taken for each and every home which we deliver.
Here at The Hill Group we pride ourselves on putting our customers first and have a dedicated customer journey designed to help buyers at every step of the way to homeownership.
Hill have been awarded a 5 star status from the Home Builders Federations annual Customer Satisfaction Survey for the past five consecutive years.
We continually strive to ensure that we offer exemplary customer service to all of our customers and as a result over 96% of our customers would recommend us to a friend!





Contemporary and stylish bespoke kitchens, each kitchen designed and specified for the individual house type and featuring high gloss doors and drawers with laminate worktops and matching upstands. Energy efficient and sleek appliances have been selected to complement the look and design of the kitchens.
Kitchen designs and layouts vary; please speak to our Sales Executives for further information




Bathroom
En-suite
















A management company has been formed at Rayners Green and will be responsible for the management and maintenance of the external communal areas and all the shared facilities on the development. This includes any unadopted landscaped areas, private estate roads, unadopted drainage plus any treatment plants. All homeowners will become members of the Management Companies when they purchase their property at Rayners Green. A managing agent has been appointed to take on the maintenance responsibilities and an
estate charge will be payable by each homeowner for the services provided.
We are unable to accommodate any individual changes, additions or amendments to the specification, layout or plans to any individual home. Please note that it may not be possible to obtain the products as referred to in the specification; in such cases a similar alternative will be provided. Hill reserve the right to make these changes as required.





All homes now reserved!
A Proud Collaboration between
