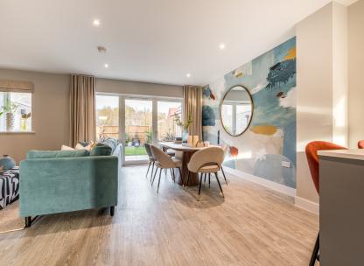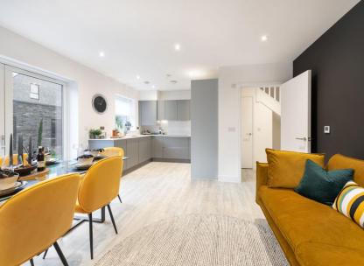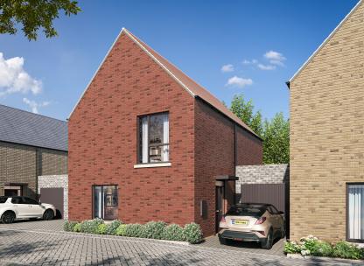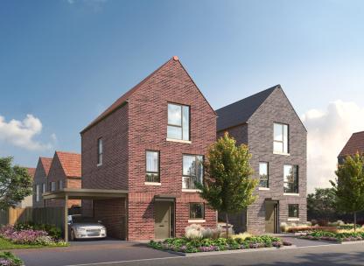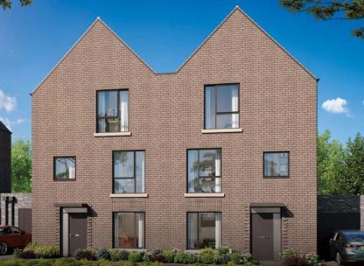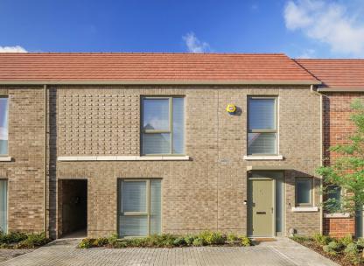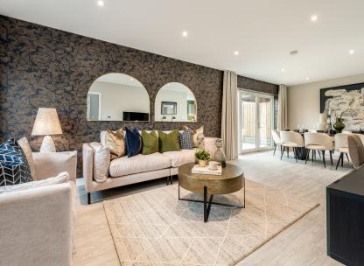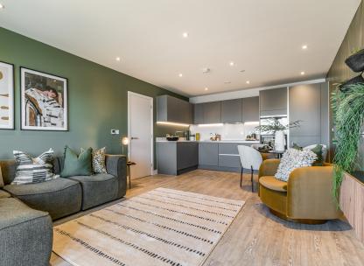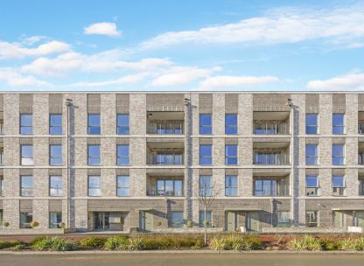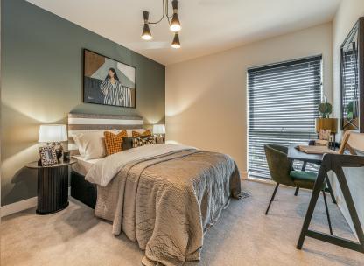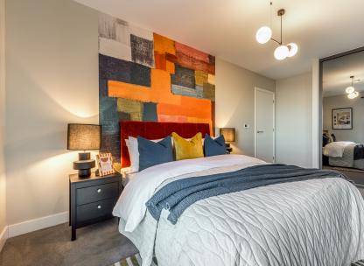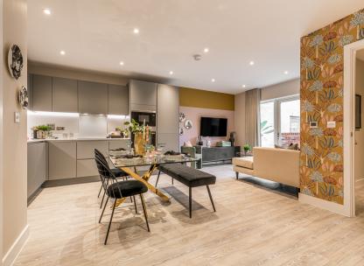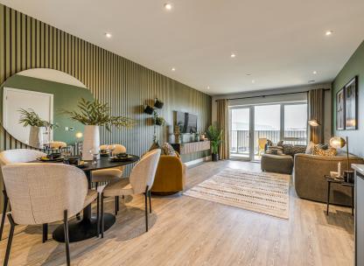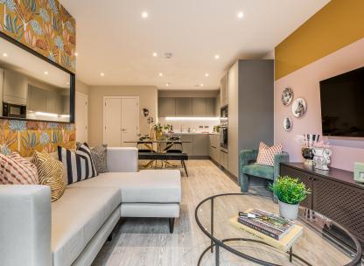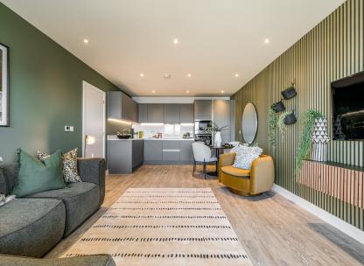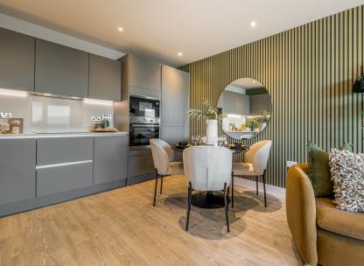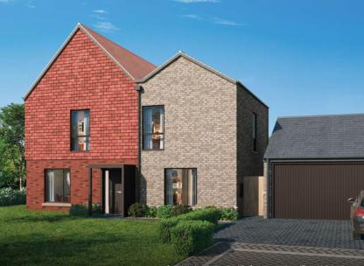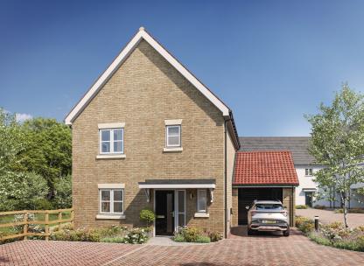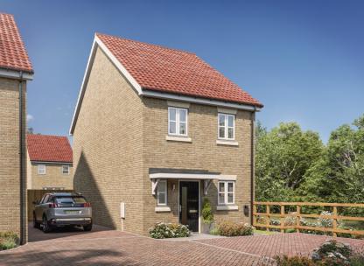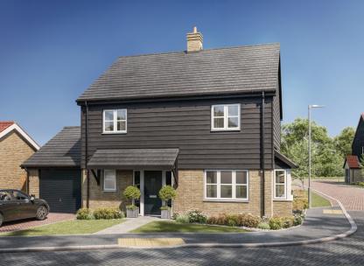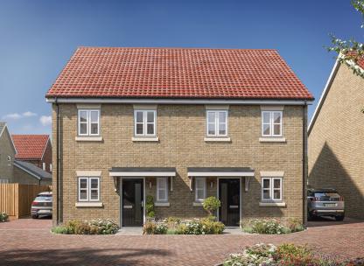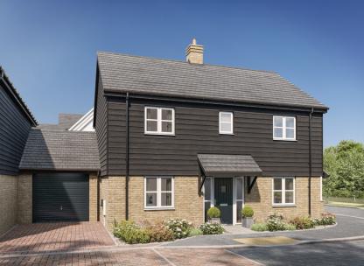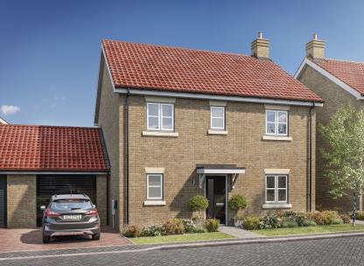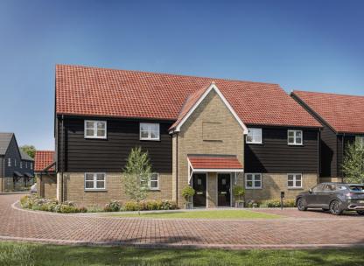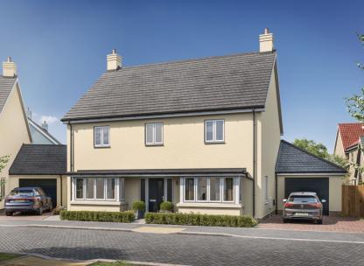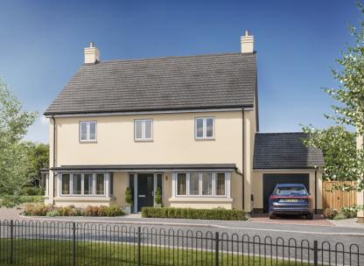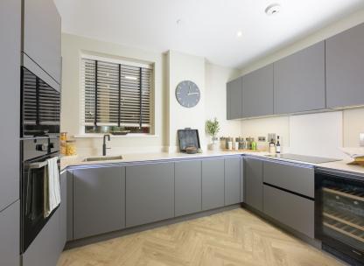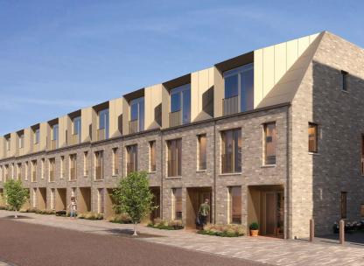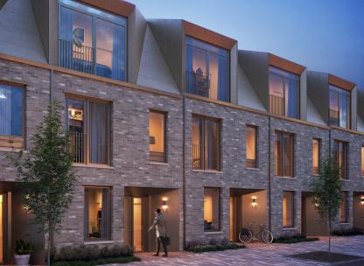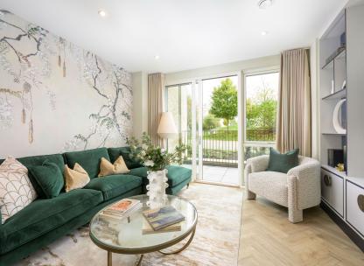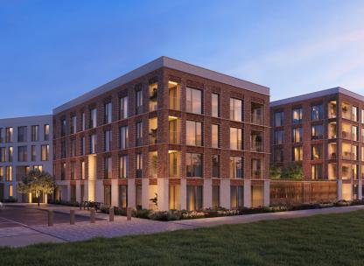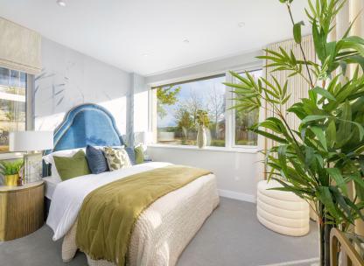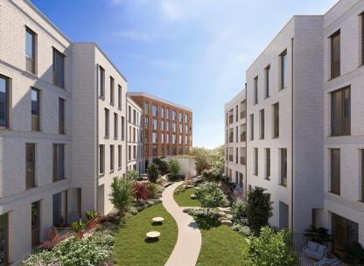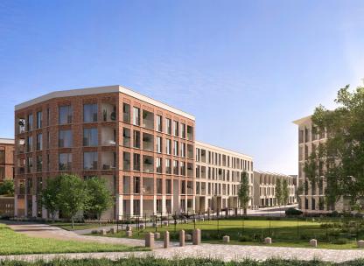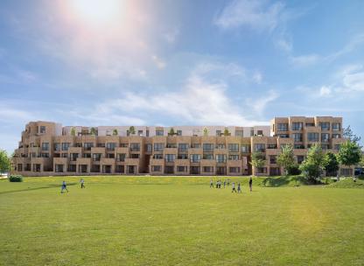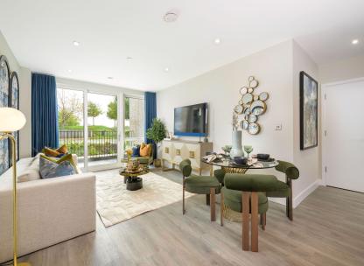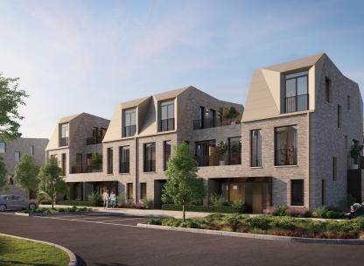Plot 369 The Willow
Save up to £31,997 with 5% Deposit Contribution*
- £639,950
-
3bedrooms
-
2bathrooms
Marleigh Park Plot 369 - The Willow
- Price:
£639,950
- Bedrooms:
3
- Bathrooms:
2
- Directions and opening times

The Willow - External CGI
Created for Living
Plot 369, The Willow is a three-bedroom semi-detached house with an open plan kitchen/living/dining room & single car port and driveway parking. Save up to £31,997 with 5% Deposit Contribution*
The Willow is a beautifully designed three-bedroom semi-detached house, offering an ideal living space for modern families. Its contemporary layout provides an abundance of space, combining style with functionality for the ultimate family home.
The heart of this home lies in the open-plan kitchen, dining, and living area. This expansive space is perfect for both relaxed family living and entertaining. Large patio doors open onto the garden, flooding the room with natural light and creating a seamless flow between indoor and outdoor living.
The kitchen is a true highlight, featuring high-end integrated appliances, sleek Caesarstone worktops, and classic shaker-style cabinetry with soft-close doors and drawers. A breakfast bar offers additional seating, making it the perfect spot for casual meals or socializing. There is also a convenient downstairs WC and a well-sized storage cupboard to keep everything organized.
Upstairs, you'll find three generously sized bedrooms, each offering a comfortable and private space for rest and relaxation. The master bedroom is a true sanctuary, boasting a luxurious en-suite bathroom and a built-in wardrobe, providing both elegance and practicality. The family bathroom is equally impressive, featuring modern sanitary ware and a heated chrome towel rail, adding a touch of luxury to the everyday.
This is a home where every detail has been thoughtfully considered to create a harmonious living experience.
Contact our sales team to arrange a viewing to visit this award-winning development and visit our sales suite and show homes.
About Marleigh Park
Marleigh Park sets a new benchmark for modern living, seamlessly combining well-designed homes, exceptional on-site amenities and green spaces with the convenience of city living only a 20-minute cycle away.
Marleigh Park also offers a wealth of amenities, giving residents the opportunity to enjoy a rich and fulfilling lifestyle, all within a short walk of home.
It is more than just a place to live, it is a place to belong.
Jubilee Square is the beating heart of Marleigh Park and is home to:
- Marleigh Community Centre
- Marleigh Primary Academy
- Monkey Puzzle Nursery
- Co-op supermarket for everyday essentials
- R3FORM Pilates for wellness and fitness classes
- Salento for a taste of Italian cuisine
*5% Deposit Boost terms and conditions apply. Cannot be used in conjunction with any other offer. Speak to our sales team for more information.
- Tenure:
- Freehold
- Service charge:
- £264.89
- Ground rent:
- £0.00 per year
- Council tax band:
- TBC
Features
Save up to £31,997 with 5% Deposit Contribution*
Three spacious double bedrooms & two bathrooms
Fully fitted kitchen with integrated appliances
Underfloor heating to ground floor and flooring fitted throughout
Principal bedroom with en-suite and built-in wardrobe
Car port parking with EV charging point
Jubilee Square sits at the heart of the development with access to the community hall, Co-op supermarket and R3FORM Pilates
Marleigh Primary Academy and Monkey Puzzle Nursey nurture young minds
Reach Cambridge city centre within 20 minutes via bicycle
- Tenure:
- Freehold
- Service charge:
- £264.89
- Ground rent:
- £0.00 per year
- Council tax band:
- TBC
- :
CGI Indicative only



Similar Properties

Get in touch to arrange a viewing
Contact our sales team to book a viewing to visit our sales suite and show houses. With a variety of show houses open, you can see a variety of homes available with us during your visit.




















